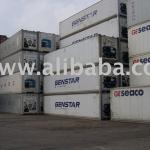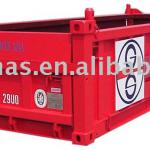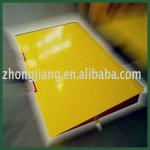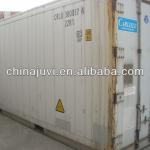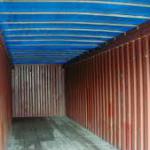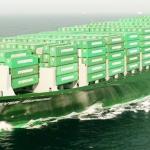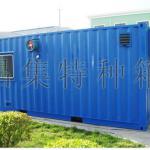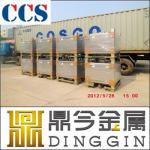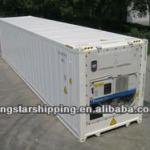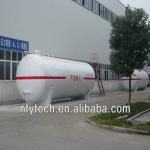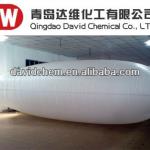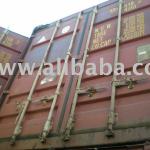prefab container house by size of 20 ft - 20 ft container house
| Type: 20 ft container house | Length (feet): 20' | Certification: ISO9001 | Capacity: 20 ft |
| Place of Origin: Hebei China (Mainland) | Brand Name: LJ | Model Number: 20 ft container house |
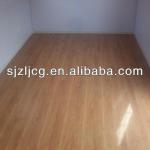
Prefab container house by size of 20 ft
Brief introduction for container house
Container house is a revolution from international shipping container and gains great development in the recent years.
It is accordance with ISO standard of external dimension, also with constructional characteristics.
The container house is designed as a light construction consisting of floor and roof frames and corner profiles.
The construction enables compounding of individual containers in longitudinal and transverse directions without limits.
It also can be used exclusively or assembly. According to your desired size, you can use one container or combine several containers
together horizontally or vertically (2-3 floors can be constructed).
It suits for shipping, land-carriage, and also for temporary or semi-permanent buildings.
Such as office, army sentry or residential.
And can be packaged collapsible, and one 40ft HQ containers can be loaded 6-8sets at one-time.
Advantages of container hosue:
1. Durable, beautiful, economic and environmental
2. Use as single unit, multiple units and two story house
3. Simply constructive knockdown style structure
4. With good insulation effect and noise
5. Easy to change the position of doors, windows for installation and to replace if it is damaged
6. Space for storage is minimal
7. High Construction Efficiency (2 WORKERS IN 1 DAY CAN ERECT ONE CONTAINER HOUSE)
8. Long life time (MAX. 20 YEARS)
9. Easy to transport and assemble (CAN LOAD 7 UNITS OF THE STANDARD 20FT CONTAINER HOUSE IN ONE 40'HQ)
10. Lower transportation cost since 4 modules can be moved by truck or ship
11. the container could be living , and office
Dimensions of Container House/Home:
| Length | Width | Height | |
| 20'FT | 6058mm | 2438mm | 2591mm |
| 40'FT | 12192mm | 2438mm | 2896mm |
Specification(20 FEET CONTAINER):
| Main Structure | Steel chassis and frame/Sandwiched Color Steel Plate |
| Dimension | external : L6058*W2438*2591mm Internal:L5858*W2231*H2327mm Net weight: 1970KG |
| Frame | steel Structure: Q235A T3.0 T4.0 T1.5 |
| Floor | Steel structures, Waterproof PVC composite floor, Mineral Wool/ EPS/PU insulation layer |
| Wall | Steel structure, Double-side Sandwiched Galvanized color steel plate, Insulation layer :Mineral wool/EPS/PU |
| Roof | Steel structure, Galvanized color steel Plate, Insulation layer :Mineral wool/EPS/PU |
| Door | Aluminum alloy doors/steel doors: W755 * H1985, thickness 40mm |
| Window | Plastic Steel Window/Aluminum Alloy Window with Shutter, Push-pull/Sliding |
| Electricity | One 12- way- distribution box, two lamps, one switch, 3 plugs. GB/US/EURO Standard |
| Optional | Plumping, Kitchen cabinet, Bathroom accessories, Furniture etc. |
Safety Performance
| Fire Proofing | B2 | Earthquake Proofing | Magnitude 8 |
| Wind Proofing | 90km/h(25m/s) | Sound Proofing(Noise Reduction) | 29-44 db |
| Roof Load | 1.5KN/m²(150kg/m²) | Using Temperature | -50°c/+50°c |
| Life Span | 35-50years | Floor Thermal Insulation | MW0.359W/m²K |
| Wall Thermal Insulation | MW0.574 W/m²K | Roof Thermal Insulation | MW0.453W/m²K |
About Us
Hebei LiangJian Light Steel Color Plate Co., LTD is a professionalmanufacturer of metal forming.Our main products are color steel plate andcorrugated steel sheets, color steel sandwich panels(polyurethane, EPS, Rockwool,glass wool, clean room sandwich panels), floor decking, steel structure, mobilehouse, C&Z purlins and accessories etc.
Waiting for your coming to our factory!
| Packaging Detail:Load into 40 HQ container |
| Delivery Detail:30 days after received the deposit |



