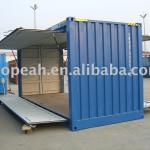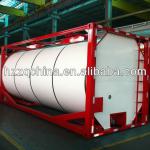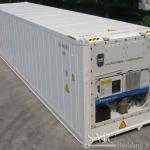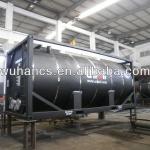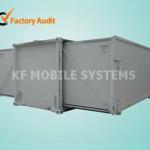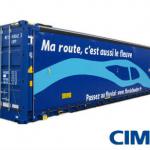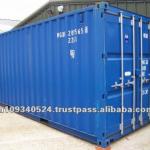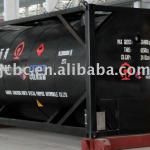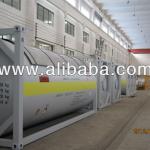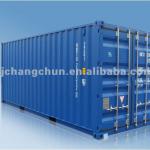China Guangdong cheap and comfortable for living prefabricated container house - living prefabricated container house
| Type: light steel | Length (feet): 20' | Certification: ISO9001 | Capacity: 38 |
| External Dimensions(l x W x H)(mm): 6m*2.46m*2.6m | Internal Dimensions(l x W x H)(mm): 5.9m*2.36m*2.4m | Place of Origin: Guangdong China (Mainland) | Brand Name: Yinghao |
| Model Number: living prefabricated container house | Structure: steel frame | Performance: water-proof, fire-resistant,and anti-corrosive | fireproof: yes |
| easy assemble: yes | connection: screws,bolts | Wall panel: EPS,rock wool,glass wool | house style: living prefabricated container house |
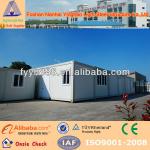
ISO container house:
Yinghao ISO container houseis designed as per the customers' requirements. And we can provide you with the bestservices.
Features:
1. Safty and reliable light steel flexible structural system
2. Easy to transport, assemble and disassemble, repetitive to use
3. Good and attractive apperance
4. Waterproof, soud-insulated, heat preservation, seal, easy to clean and maintenant
5. Any dimension and customized design are available
6. Widely modal application, the office, conference room, dormitory, store, factory etc.
Anvantages:
| No. | Item | Content |
| 1 | Low Cost | Time and labor saving |
| 2 | Long Life | over 10 years |
| 3 | East Install | Two 20ft containersassembled by6 workers in1 day |
| 4 | Flat Packing | 5 20ft container house could be loaded in 20ft container |
| 5 | Beautiful Decoration | Interior decotationandexterior decorationare decide by you |
| 6 | Environment Protection | No rubbish caused,Environment-friendly materials |
| 7 | Safe&Stable Steel Structure | Earthquake&Wind Proof |
Specification
Type | External | Internal | Built-up Area m2 | ||||
| Length mm | Width mm | Height mm | Length mm | Width Mm | Height mm | ||
| 20ft | 6000 | 2460 | 2600 | 5950 | 2410 | 2500 | 14.34 |
Fields of Application:
1. sentry box, mobile kiosk, moblie toilet
2. motel, hotel, restaurant, and residential houses
3. temporary office,residence of under construction
4. temporary command post,hospital,dining-room
5. dining-room and equipment room of factory and school after disaster
6. field and outdoor work station and so on
Installation:
Floor plan:
Effect Drawings:
General Specifications of container house:
Main steel structure:
Certificate:
Canton Fair & Office View:
Factory View:
| Packaging Detail:disassemble |
| Delivery Detail:15 days after received 30% deposit |





